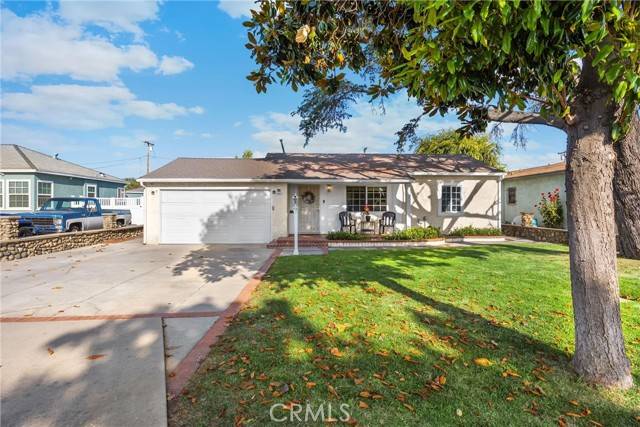OPEN HOUSE
Sat Jun 28, 1:00pm - 4:00pm
Sun Jun 29, 1:00pm - 4:00pm
UPDATED:
Key Details
Property Type Single Family Home
Sub Type Detached
Listing Status Active
Purchase Type For Sale
Square Footage 2,080 sqft
Price per Sqft $432
MLS Listing ID PW25140204
Style Detached
Bedrooms 3
Full Baths 2
Construction Status Additions/Alterations,Building Permit,Turnkey
HOA Y/N No
Year Built 1940
Lot Size 0.263 Acres
Acres 0.2632
Property Sub-Type Detached
Property Description
Welcome to this beautifully maintained home located in the desirable city of Montebello. This inviting property offers a wonderful blend of comfort, style, and convenience. As you walk through the front door, youre immediately greeted by a spacious living room, offering a warm and welcoming space for relaxation. The room features large windows that fill the area with natural light, making it an ideal spot to relax. From the living room, youll seamlessly flow into the kitchen, which is equipped with stainless steel appliances, generous counter space, and ample cabinetry. Whether youre preparing family meals or experimenting with new recipes, this kitchen is both functional and inviting. Adjacent to the kitchen is a cozy family room featuring a charming fireplace, perfect for those cooler evenings when you want to curl up with loved ones. This room offers a relaxed atmosphere for movie nights or simply enjoying quality time together. The master bedroom is a peaceful retreat, with plenty of space, a large closet, and an en-suite bathroom for added privacy and comfort. Two additional bedrooms provide versatile space for children or guests, There is also a fourth room that can be used for a home office. Additional features include a drive-through two-car garage, central heating and air, and a fantastic location close to local parks, schools, shopping, and dining. Commuting is made easy with access to major highways, while the community vibe of Montebello ensures you'll feel right at home.
Location
State CA
County Los Angeles
Area Montebello (90640)
Zoning MNR1YY
Interior
Interior Features Granite Counters, Pull Down Stairs to Attic
Cooling Central Forced Air
Flooring Carpet, Tile, Wood
Fireplaces Type Den, Gas
Equipment Dishwasher, Disposal, Microwave, Refrigerator, Solar Panels, Gas Range
Appliance Dishwasher, Disposal, Microwave, Refrigerator, Solar Panels, Gas Range
Laundry Garage
Exterior
Parking Features Garage
Garage Spaces 2.0
Fence Vinyl
Utilities Available Cable Connected, Electricity Connected, Natural Gas Connected, Phone Connected, Sewer Connected
Roof Type Shingle
Total Parking Spaces 2
Building
Lot Description Curbs, Sidewalks, Sprinklers In Front, Sprinklers In Rear
Story 1
Sewer Public Sewer
Water Public
Level or Stories 1 Story
Construction Status Additions/Alterations,Building Permit,Turnkey
Others
Monthly Total Fees $66
Miscellaneous Gutters,Storm Drains
Acceptable Financing Conventional, FHA, VA, Cash To New Loan
Listing Terms Conventional, FHA, VA, Cash To New Loan
Special Listing Condition Standard





