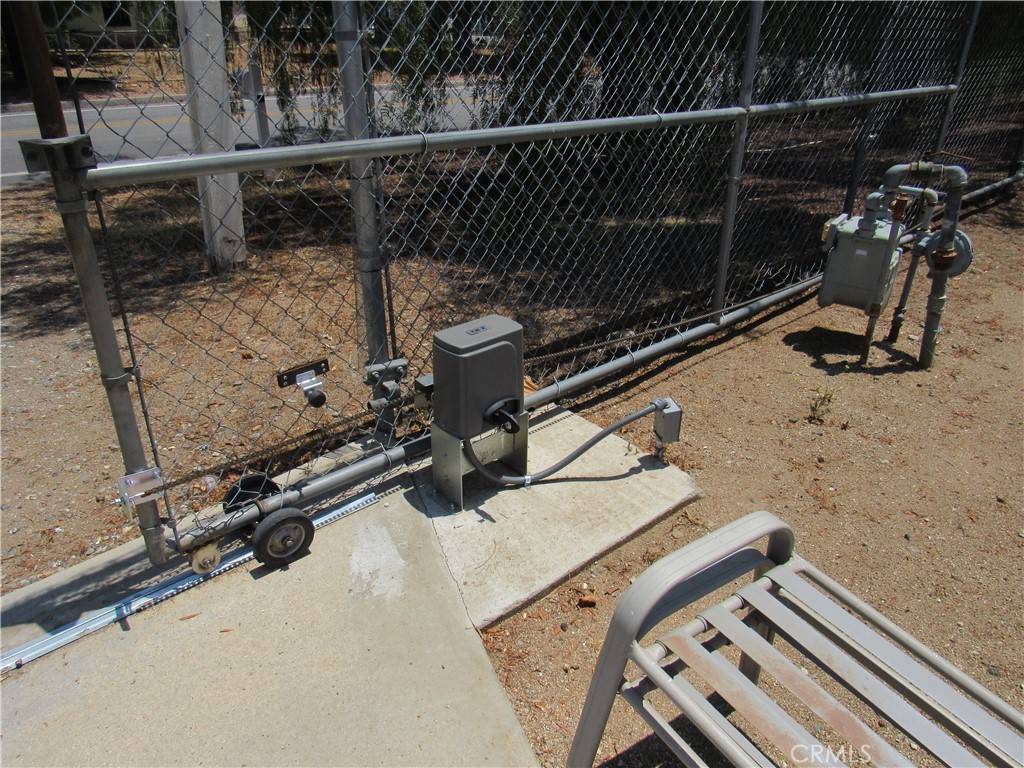UPDATED:
Key Details
Property Type Single Family Home
Sub Type Single Family Residence
Listing Status Active
Purchase Type For Sale
Square Footage 1,716 sqft
Price per Sqft $407
MLS Listing ID IV25134658
Bedrooms 4
Full Baths 2
HOA Y/N No
Year Built 1994
Lot Size 1.430 Acres
Property Sub-Type Single Family Residence
Property Description
Welcome to this spacious 4-bedroom + den manufactured home situated on a total of 7.76 acres across three parcels. This beautifully maintained property is fully fenced and cross-fenced—ideal for privacy, livestock, and outdoor enjoyment. Fresh paint and carpet!
The home features a spacious garage of approximately 800 square feet garage with a dedicated office space, plus a separate storage shed for additional convenience. Shade trees line the front yard, while fruit trees and mature landscaping enhance the natural charm throughout the property.
Animal lovers will appreciate the ready-to-use chicken coop, and families will love the custom two-story playhouse for the kids. Enjoy warm summer days in the built-in pool and take in the peaceful surroundings. Relax on the back deck overlooking the pool and enjoy the stars and sparkling city lights.
With plenty of space for animals, gardening, or future expansion, this property offers the perfect blend of comfort, functionality, and country lifestyle. Come explore all this unique property has to offer—you won't be disappointed! The property is located in an unincorporated area of Riverside County, just outside the Menifee city limits.
Location
State CA
County Riverside
Area Srcar - Southwest Riverside County
Zoning R-1-20000
Rooms
Other Rooms Shed(s)
Main Level Bedrooms 4
Interior
Interior Features Breakfast Bar, Ceiling Fan(s), Granite Counters, Walk-In Closet(s)
Heating Central
Cooling Central Air
Flooring Laminate
Fireplaces Type None
Fireplace No
Appliance Dishwasher, Free-Standing Range, Disposal, Gas Range, Gas Water Heater, Water Heater
Laundry Gas Dryer Hookup, Inside
Exterior
Parking Features Concrete, Door-Multi, Driveway, Garage Faces Front, Garage, Garage Door Opener, On Site, RV Access/Parking
Garage Spaces 3.0
Garage Description 3.0
Fence Block, Barbed Wire, Chain Link, Vinyl
Pool Fenced, In Ground, Private
Community Features Hiking, Rural
Utilities Available Electricity Connected, Natural Gas Connected, Sewer Connected, Water Connected
View Y/N Yes
View City Lights, Hills, Neighborhood
Roof Type Composition,Shingle
Porch Deck, Front Porch, See Remarks, Wood
Total Parking Spaces 3
Private Pool Yes
Building
Lot Description Front Yard, Horse Property, Irregular Lot, Lot Over 40000 Sqft, Rocks, Yard
Dwelling Type Manufactured House
Story 1
Entry Level One
Foundation Permanent
Sewer Public Sewer
Water Public
Architectural Style Traditional
Level or Stories One
Additional Building Shed(s)
New Construction No
Schools
High Schools Heritage
School District Perris Union High
Others
Senior Community No
Tax ID 457350011
Security Features Carbon Monoxide Detector(s),Security Gate,Smoke Detector(s)
Acceptable Financing Cash, Cash to New Loan, Conventional, FHA, VA Loan
Horse Property Yes
Listing Terms Cash, Cash to New Loan, Conventional, FHA, VA Loan
Special Listing Condition Standard





